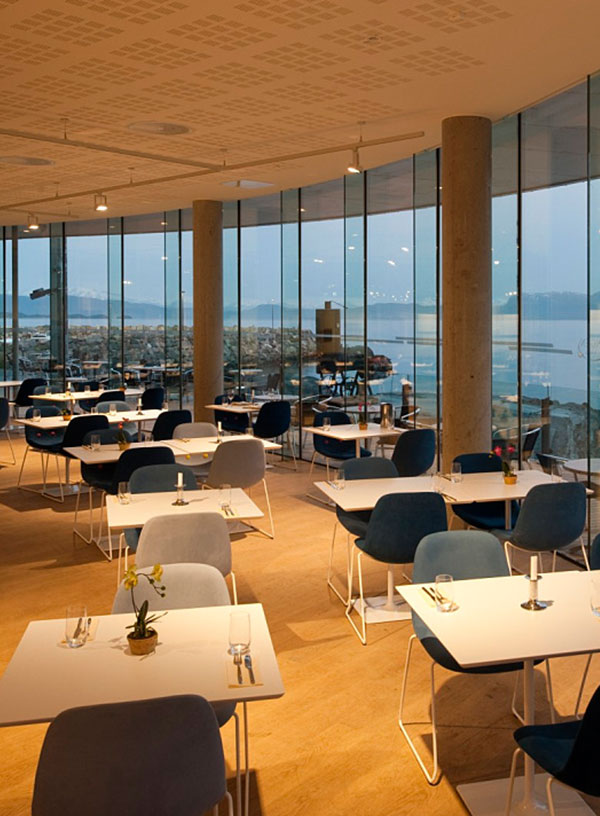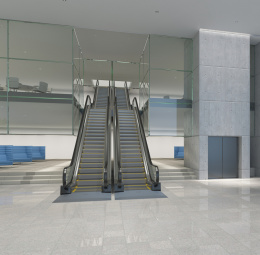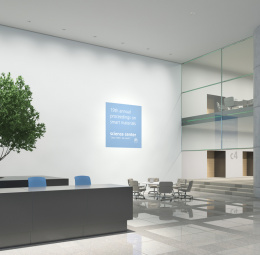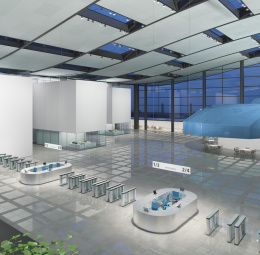Creating orientation with light
The citizens of a society should have fair access to public buildings. Buildings that have simple lighting principles that meet perceptional requirements are more efficient and user-friendly. It includes using vertically and horizontally zoned lighting to characterize and structure vast spaces. The analogy of an entrance hall shows how light draws attention to the representative aspects while still conveying a sense of transparency and clarity.
Defining room layout with light
The scale and basic shape of an area are two of the most important pieces of knowledge for layout. That is why wall washing is so critical for illuminating the vertical room boundaries. We also determine a room's brightness depending on our primary axis of vision, mostly through vertical surfaces. Vertical lighting lends a bright, almost floaty look to architectural constructs that protrude into space.
Guiding the view and movement with light
Brightness draws attention according to a basic theory of vision. This approach can be used to construct perception hierarchies with brightness contrasts in the room. Accent illumination is used to draw focus to exhibits, structural features, or areas. This include brilliant, high-contrast illumination, which can be used to model objects with light and shadow or to highlight information areas in a room.







